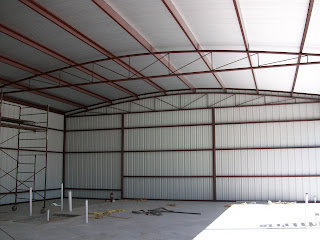We started on the inside walls that lead to the enclosed rear patio.
This will have french doors leading out from the master bedroom to the enclosed patio.
This will have french doors leading out from the kitchen out to the enclosed patio.
The end wall will have 9 feet of windows and the back wall (left side of picture) will have 18 feet of windows and a glass door leading out to the rear deck.
Looking out of one of the kitchen windows.
We also finished up the blocking on the inside of the front walls of the living room and front bedroom..
This will have french doors leading out from the master bedroom to the enclosed patio.
This will have french doors leading out from the kitchen out to the enclosed patio.
The end wall will have 9 feet of windows and the back wall (left side of picture) will have 18 feet of windows and a glass door leading out to the rear deck.
Looking out of one of the kitchen windows.
We also finished up the blocking on the inside of the front walls of the living room and front bedroom..
































